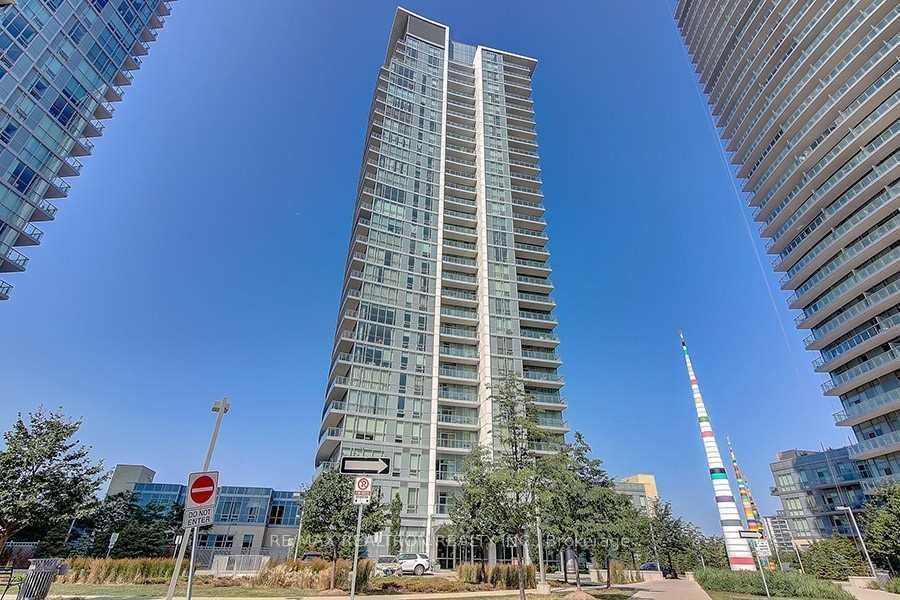$3,250 / Month
$*,*** / Month
2-Bed
2-Bath
1000-1199 Sq. ft
Listed on 2/2/24
Listed by RE/MAX REALTRON REALTY INC.
Sensational Emerald City Awaits! South West Facing Sun-Filled Layout with Stunning Unobstructed Views Of The Lake & Skyline! Spacious 1069 Sq Ft Corner 2-Bedroom Suite (907+162 Sq Ft Balcony) Open Concept Living/Dining With An Abundance Of Space To Entertain! Modern Kitchen With Quartz Counters & Waterfall Peninsula. Laminate Floors. Fabulous Split Bedroom Layout Featuring 2 Full Baths, Master Bedroom Ensuite & Double Closets. Breathtaking Floor-To-Ceiling Windows with an Oversized Balcony! 1 Parking Spot Included.
C8041808
Condo Apt, Apartment
1000-1199
5
2
2
1
Underground
1
Owned
Central Air
N
N
Brick, Concrete
N
Forced Air
N
Open
Y
TSCC
2407
Sw
None
Restrict
Del Property Management
14
Y
Y
Y
Concierge, Guest Suites, Gym, Indoor Pool, Media Room, Rooftop Deck/Garden
